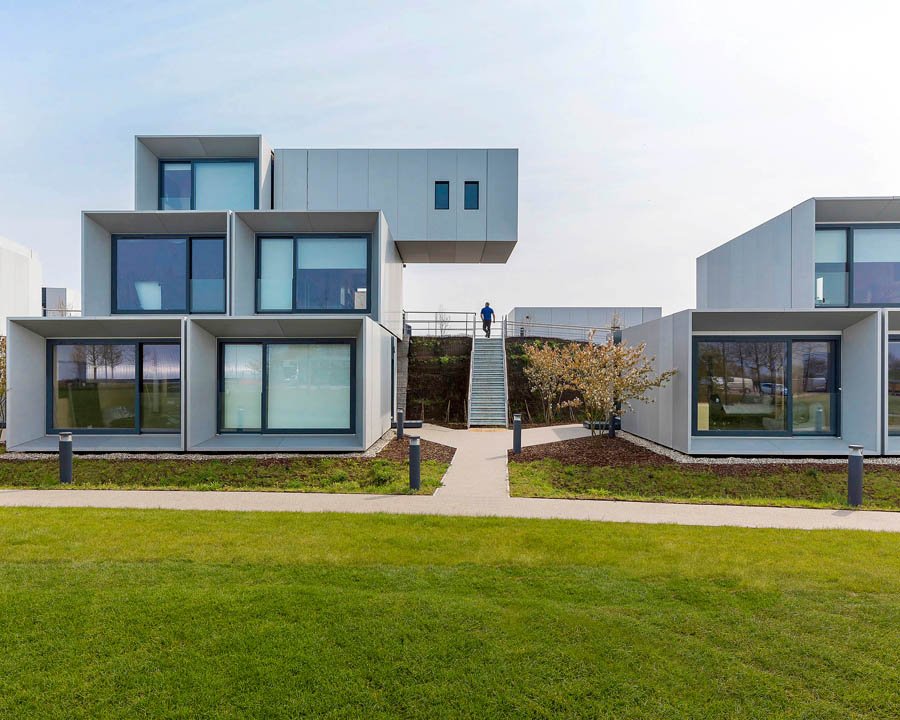Dyson Institute
malmesbury, UK, 2017
Courtesy of Peter Landres
About the project
The Dyson Institute project required a creative approach to structural engineering, aligning with the institute's commitment to innovation and education. Atelier One collaborated closely with Wilkinson Eyre to create contemporary student accommodation pods where individual student rooms were stacked as ‘blocks’ with relatively large cantilevers. Located by the Dyson Institute in Malmesbury, Wiltshire, the prefabricated Cross laminated timber pods are a sustainable and practical solution to student living.
Courtesy of Peter Landres
The process
We worked in close collaboration with the architects in material selection, the configuration of the units and the connections between the units.
CLT timber was selected with its sustainability in mind and durability for student accommodation. The timber formed both the structure and exposed timber internal finish. Timber has a fantastic strength to weight ration but does deflect more than steel (for example). The units were stacked in different configurations with the upper boxes cantilevered from the ones below. We needed to make sure that under various predicted loading conditions, deflections and vibration would not be too excessive and cause alarm. A full size mock-up of one of the stacks was assembles at the contractors workshop, and working with Specialist Engineers at Edinburgh University, the units were put through a series of load/displacement and vibration tests. They performed well and as predicted, and following this successful prototyping the 32 modules went into manufacture.
Courtesy of Atelier One
Courtesy of Peter Landres
The outcome
The cantilevered pods are stacked into clusters in a staggered arrangement, with each cluster containing one shared kitchen and laundry room, alongside a living reception area with additional storage space. Each pod acts as a bedroom containing a desk area, double bed and ensuite bathroom. The clusters are planted in lawn facing formation, surrounding the central Roundhouse building which is used as a student social hub. Externally, each unit is clad with aluminium panels acting as a protective outer shell. They look fantastic in the landscape and provide an excellent environment to live and learn.
Courtesy of Peter Landres
Courtesy of Peter Landres
Credits
Architect: Wilkinson Eyre
Structural Engineer: Atelier One
Client: Dyson
Photographer: Peter Landres
Press
WilkinsonEyre completes modular student housing for Dyson Institute (dezeen.com)
Dyson Institute of Engineering and Technology / WilkinsonEyre | ArchDaily
WilkinsonEyre designs a modular student village for dyson (designboom.com)
WilkinsonEyre's - United Kingdom (accoya.com)
Prefab housing pods pop up with speed at Dyson Institute’s modular village (inhabitat.com)






