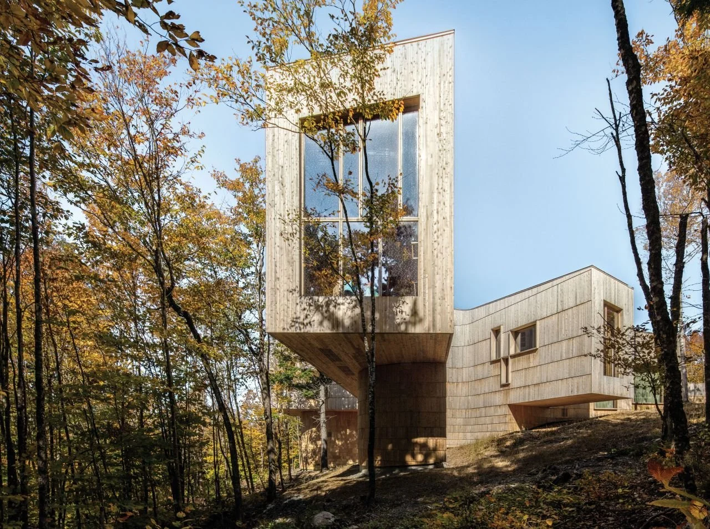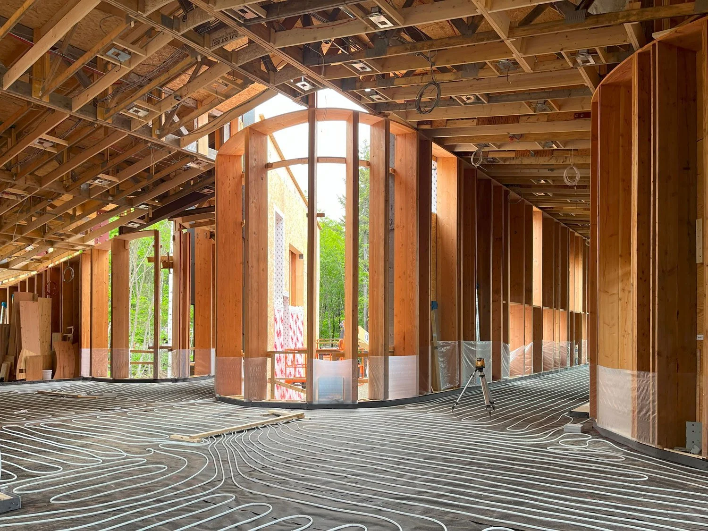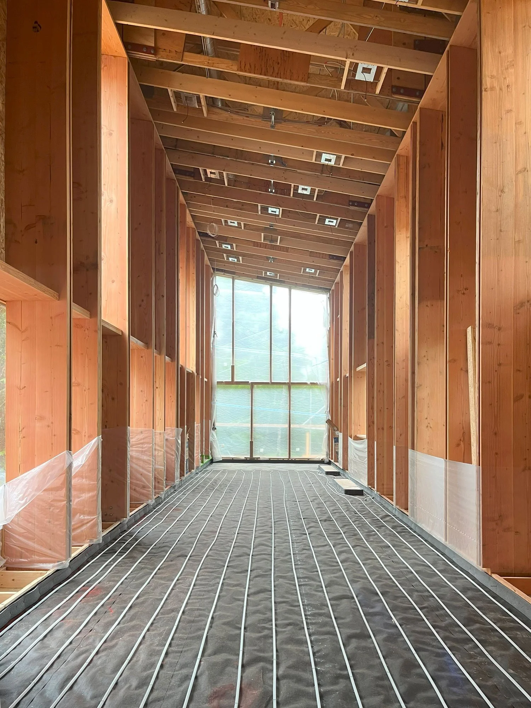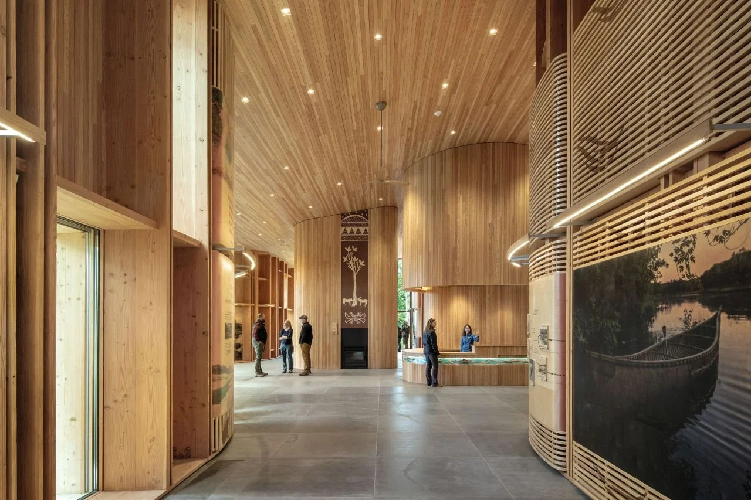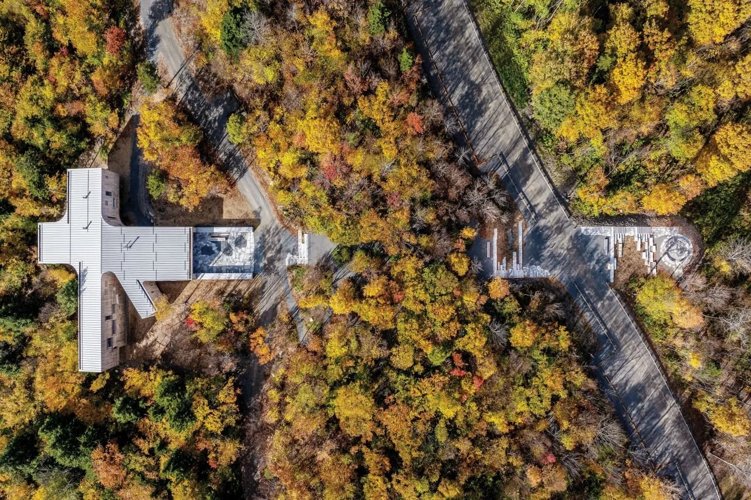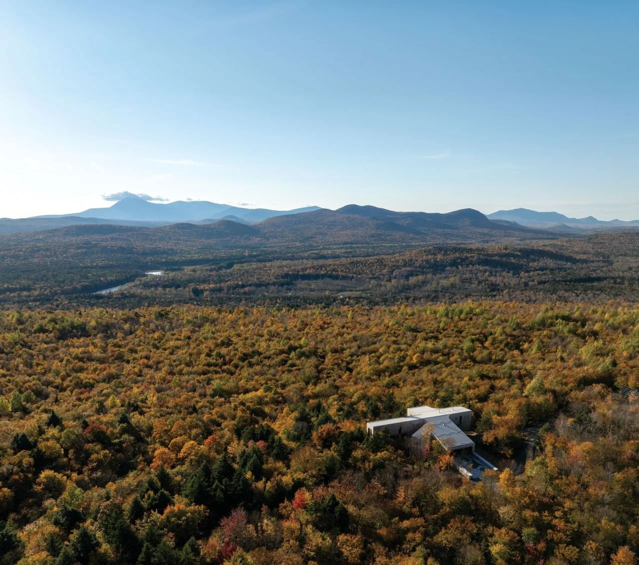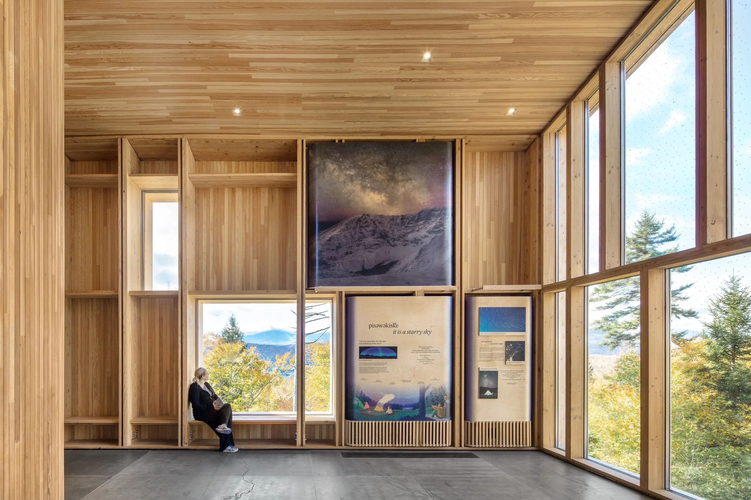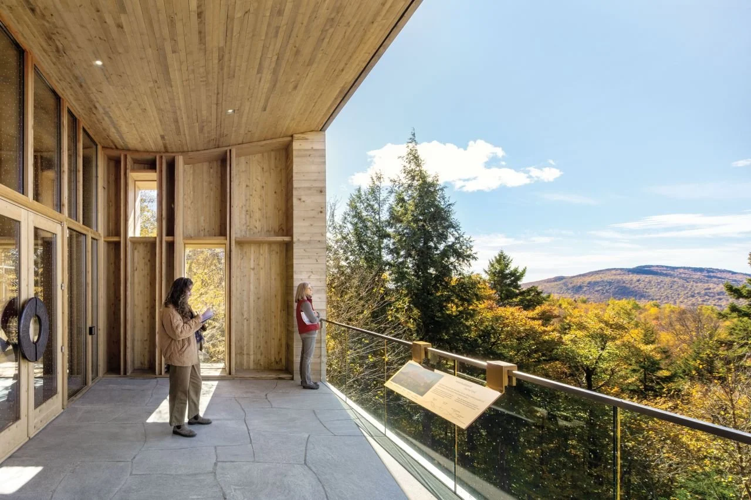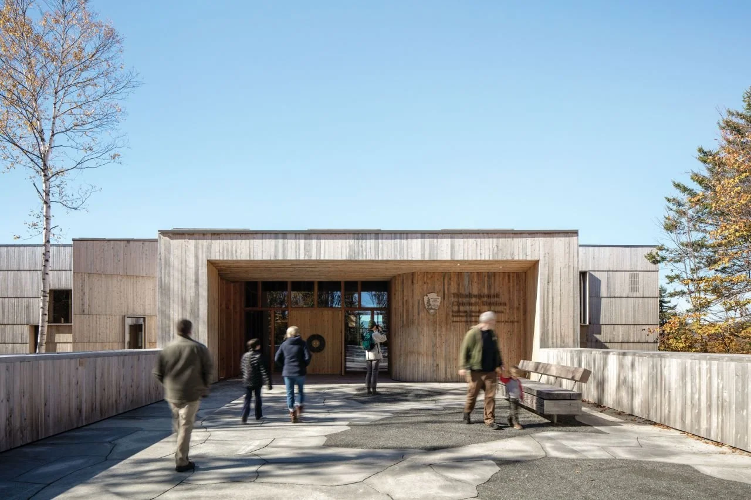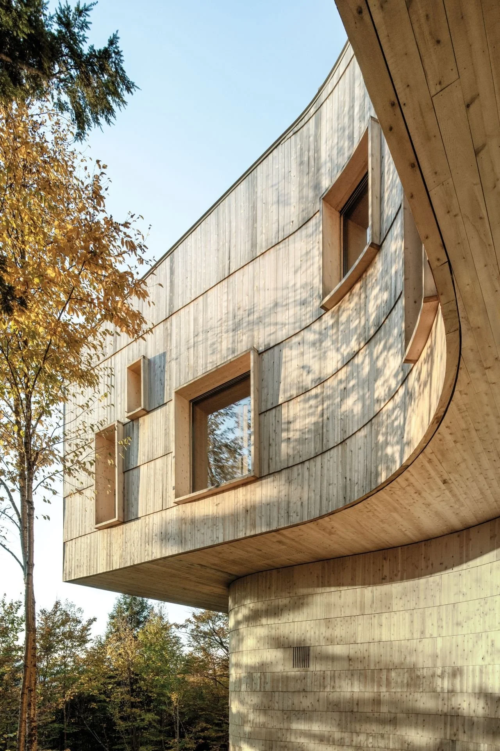Tekαkαpimək Contact Station
Maine, 2024
Courtesy of James Florio
About the project
Perched on Lookout Mountain in Maine's Katahdin Woods and Waters National Monument, the Tekαkαpimək Contact Station is a 735-square-metre off-grid visitor center. Its name, which means "as far as one can see" in the Penobscot language, signifies its role as both a welcoming place and a powerful cultural statement. The building's design, orientation, and name were shaped through deep collaboration with the Wabanaki Confederacy, including the Maliseet, Mi’kmaq, Passamaquoddy, and Penobscot Nations. This project honors a profound 11,000-year legacy of cultural knowledge, language, ceremony, and stewardship tied to the region's land and waters.
Constructing the station presented significant logistical and environmental hurdles. The remote and ecologically sensitive site becomes nearly inaccessible during harsh, snowy winters, necessitating exceptional care. The three-year construction process was guided by a single imperative: to minimize environmental impact. The building's careful positioning along panoramic axes enhances the connection between the structure, its stunning location, and the visitors it serves.
Architecturally, the building's deep walls are an integrated, multi-functional element, housing exhibits, seating, and contemplative window niches. This innovative approach—where structure, furniture, and finish are a single entity—drove the development of a unique laminated Douglas Fir column system. One hundred and sixty-five custom columns and corresponding horizontal shelf-like members were stitched together to create rigid portal frames, designed to withstand intense wind and snow loads. The structure rests on foundations anchored directly into the bedrock, supporting a raised floor and timber glulam framing for the primary wings. These portal frames extend upward, supporting the roof and creating a space of spatial clarity. The exterior is clad in raw, locally harvested cedar shingles, a tactile finish that connects the building to the surrounding forest.
The process
The design process was driven by a clear ambition: to create a structural system that was simple, repeatable, and buildable with local materials, skills, and facilities. Given the station's remote, off-grid location, structural and environmental strategies were holistically integrated from the very start. Initial studies sought out timber species with both the necessary mechanical properties for viability and the ability to be responsibly and locally sourced without specialist equipment. After extensive analysis, Select Structural grade Douglas Fir was chosen for its strength, consistency, and widespread availability. Crucially, standard 4x2” planks were selected as the core building block for their cost-efficiency, ease of handling, and minimal waste.
This led to a comprehensive exploration of structural concepts, all centred on using these standard planks. The team investigated various approaches, including different ceiling and beam systems, hollow box members, and stacked assemblies. They also rigorously examined different construction methods, from screwing to gluing and using CNC-cut joints. These ideas were not only explored conceptually and through models but also validated through direct discussions with local suppliers and contractors, ensuring the methods would meet building regulations and could be executed with local skills and facilities.
Following this research, an extensive prototyping and testing program was initiated. The fabrication of the 165 custom glulam columns took place over nine months in a repurposed potato barn in Patten, Maine. Each column was a testament to iterative design, with construction methods refined through mock-ups and close collaboration with local tradespeople. Prototypes were tested against industry standards to guarantee their bond integrity and long-term durability. The resulting laminated column system was engineered for inherent simplicity and robust strength, with precision slots allowing roof trusses to self-locate for efficient, tool-free on-site assembly. This practical, place-based methodology delivered a structural solution accessible to local craftspeople, demonstrating how engineering can elevate regional skills and materials. The process as a whole embodied the value of early, location-specific research and a creative, collaborative response to project constraints.
Courtesy of Gary Stern
Courtesy of Gary Stern
Courtesy of James Florio
The outcome
The Tekαkαpimək Contact Station stands as a powerful example of transforming simple, local materials and processes into a sophisticated architectural experience that is both technically efficient and environmentally responsible. The project's success lies in its ability to honour cultural narratives, respond to stringent ecological constraints, and achieve structural clarity and creative constraint.
The structural design's careful, environmentally responsible approach is deeply informed by Indigenous knowledge and the demands of its sensitive, remote setting. By sourcing all timber from local forests and sawmills, the project dramatically reduced transportation-related emissions. The use of regionally abundant timber ensures that future maintenance or repairs can be done with the same materials, reducing pressure on vulnerable ecosystems.
The laminated column system integrates the structure, interior finish, and furniture into a single element. This elegant solution reduced material waste and eliminated the need for redundant finishes. Similarly, the raw milled cedar shingle cladding, also locally harvested and fabricated, provides a beautiful and durable envelope that is also easily repairable—a crucial consideration for long-term resilience in a remote, climate-sensitive environment.
Beyond the building itself, the resource strategy extended to the entire site. Excavated bedrock was repurposed, native topsoil was protected and reused, and glacial erratics were transformed into landscape seating. All site materials were locally sourced, and no lighting was installed to preserve the monument's International Dark Sky Sanctuary status.
Ultimately, the Tekαkαpimək Contact Station embodies a thoughtful, place-based design ethos that prioritizes low-impact construction, long-term maintainability, and harmony with both the landscape and community. It shows how structural engineering can effectively support both climate resilience and cultural continuity, offering a model for infrastructure that serves the planet with integrity, creativity, and care. The project also served as an economic catalyst, generating an estimated $28 million in local economic impact and directly supporting local contractors, artisans, and Tribal members. The bespoke nature of the structure fostered the development of new skills and a rich exchange of knowledge, craft, and story with the Wabanaki Nations.
Courtesy of James Florio
Courtesy of James Florio
Courtesy of James Florio
Courtesy of James Florio
Courtesy of James Florio
Credits
Architectural Design: Saunders Architecture
Principal Contractor: Wright Ryan Construction
Architect of Record: Alisberg Parker
Surveyor, Civil Engineer and Structural Engineer of Record: Haley Ward Inc.
Environmental and Energy Consultant: Transsolar NY
Landscape Architect: Reed Hilderbrand
Creative Project Management: Erin Hutton Projects
Photography: James Florio, Gary Stern

